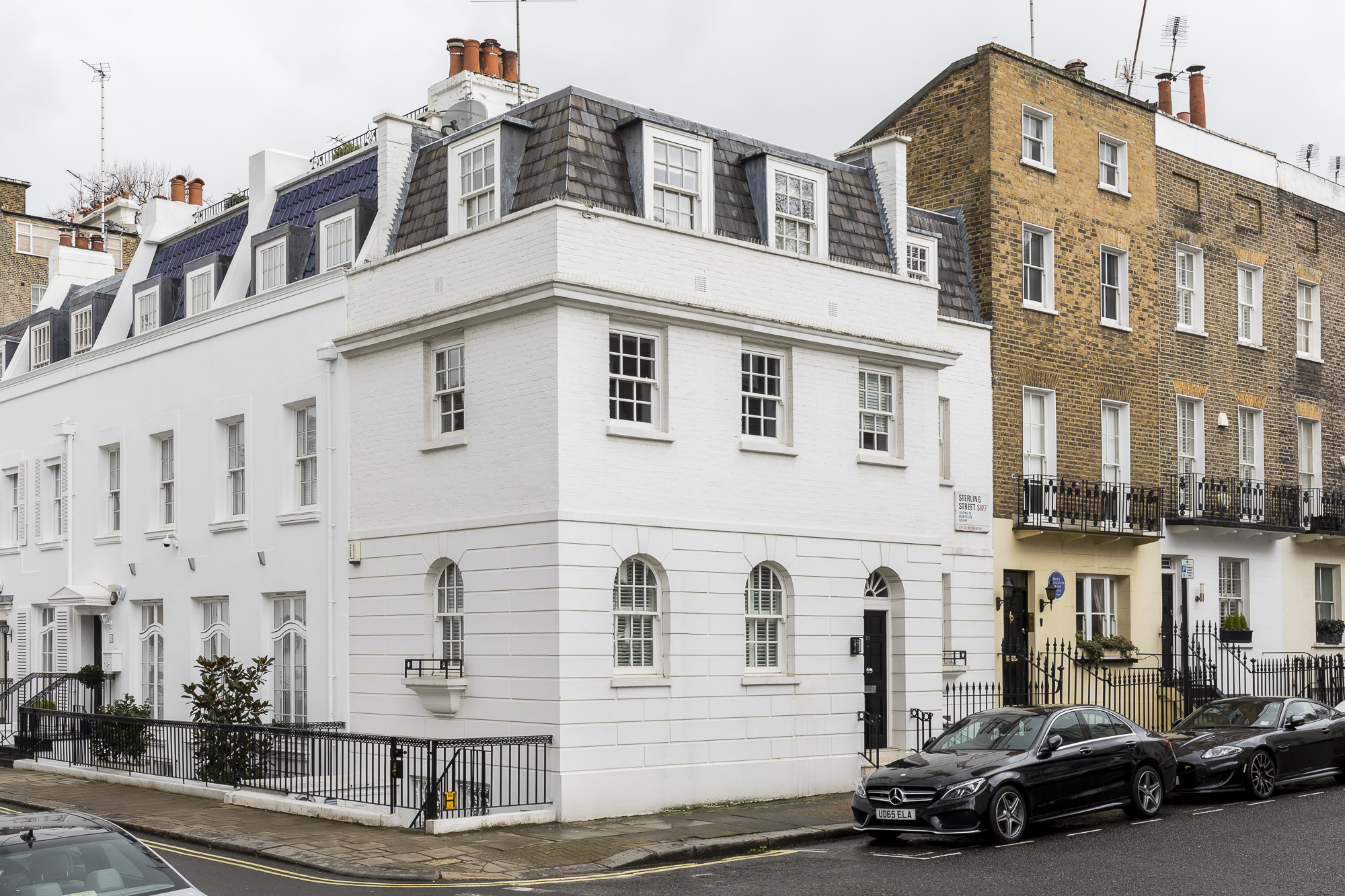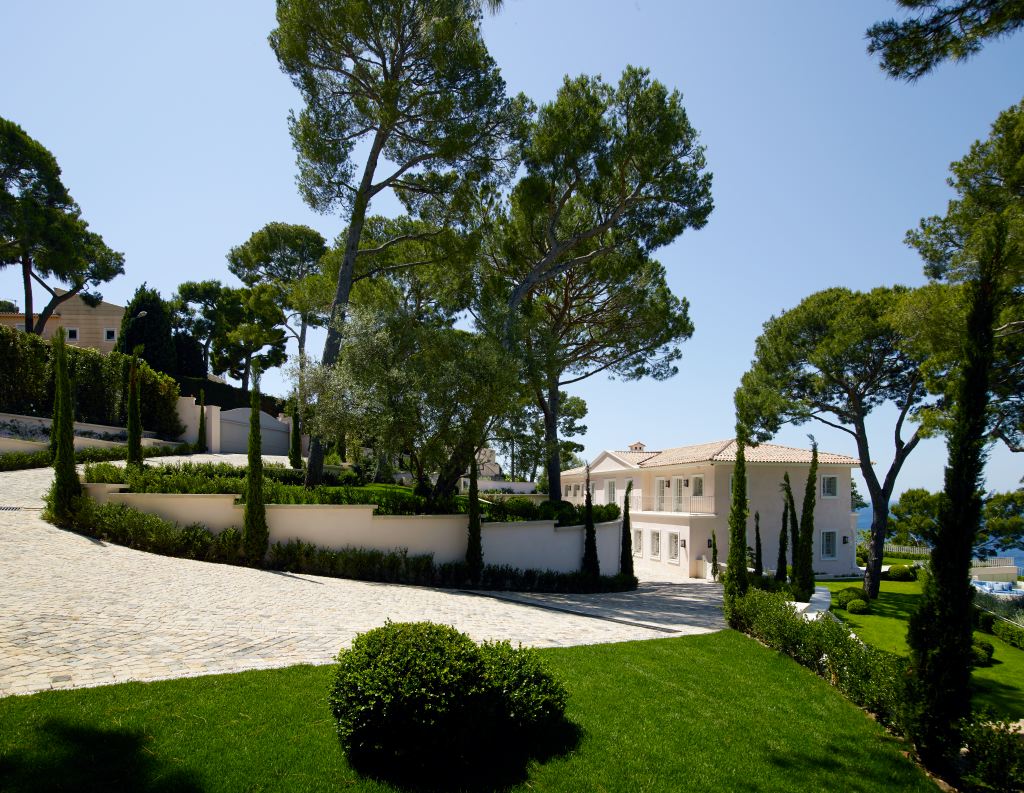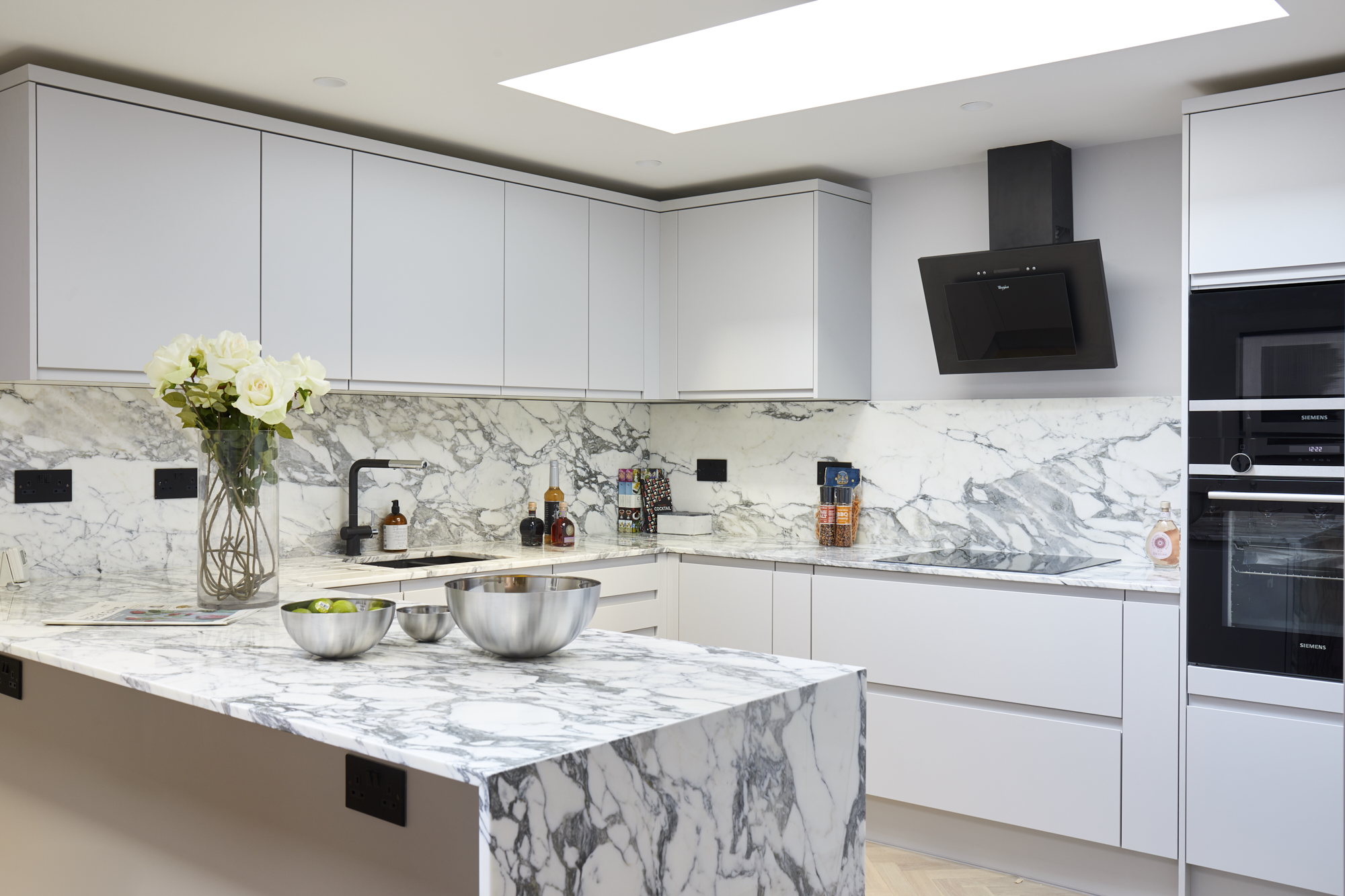Terraced Home in Spitalfields
Our team of skilled carpenters built an elegant, bespoke kitchen onsite to our client’s specific requirements. We installed a glass roof to bring light and modernity to this renovated space. Custom built joinery was fitted throughout and all the bathrooms were given a contemporary facelift. ...








